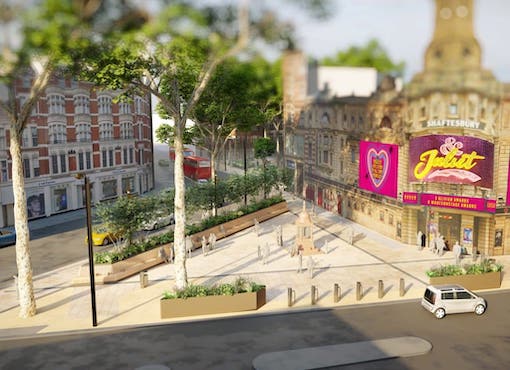SHAFTESBURY THEATRE REVEALS
NEXT PHASE OF ITS £10 MILLION PLUS
TRANSFORMATION
INCLUDES: NEW 1911 STALLS BAR, LOCATED 3.5 METRES
BELOW STREET LEVEL; NEW HOSPITALITY SUITE;
IMPROVEMENTS TO AUDITORIUM; STATE OF THE ART
AIR-CONDITIONING SYSTEM;
NEW LIFT & 13 NEW SPACES FOR WHEELCHAIRS
The Grade 2 listed Shaftesbury Theatre, the largest of the independent theatres in the West End, is undergoing dramatic and innovative extension and improvement to secure its position as one of London’s leading theatrical forces, with a building designed for the 21st Century.
The architects, Bennetts Associates, who have previously worked on prestigious projects like the re-development of the Royal Shakespeare Theatre and the Old Vic, have already delivered an award-winning flytower and new offices, which have been in use since 2016.
At this time Camden Council published early detail of their West End Project, which included the restoration of Princes Circus, pedestrianizing Bloomsbury Street to the Theatre’s west and enlarging the pavement on the south. This planted the seed for expanding the Shaftesbury Theatre, including the development of the land under the road.
Bennetts Associates were briefed to develop the new spaces, creating bars and workspaces whilst also addressing accessibility and comfort in the auditorium. Now, in October 2022, the next stage of the £10 million plus re-development designed by Bennetts can be revealed. It includes:
- The refashioning of the auditorium, providing separation between the Stalls and new spaces
- The new 1911 Stalls bar, celebrating the Theatre’s opening year. This new bar is approximately 26 metres long and 7 metres wide and 3.5 metres below street level.
- The Taffner Suite for private hospitality, in honour of Don Taffner Sr.
- New toilets; 29 ladies, 23 gents and 2 accessible
- Re-roofing to include energy efficient insulation
- A state-of-the-art air conditioning system using heat capture to reduce energy costs
- An overhaul of the historic ceilings including working platforms in the technical void above the dome ceiling
- A lift that allows people with mobility difficulties to access the Stalls
- 13 spaces for wheelchairs; with new removable seats that will eventually replace all seats throughout the auditorium
- New stores, offices and a kitchen.
The redesignated Princes Circus will be landscaped by Camden, which will include a daytime delivery bay and an evening taxi rank. This places the Theatre in a secure and safe environment where, subject to the Borough’s consent, the Theatre will create an outdoor food counter with a designated seating area.
In the immediate future, a further £½ million will be spent on replacing the Stalls ladies’ toilets and refurbishing and enlarging the Circle bar, to be renamed after Bertie Crewe, the Theatre’s original architect. The Grand bar will become the Melville, named after the brothers who built the New Princes Theatre in 1911, and in the Royal Circle a new hospitality area named after the playwright and actor, Ray Cooney, who created the company that owns the Theatre.
There are two further phases of major work planned in the years ahead, including redecoration, carpeting and reseating in the auditorium, and external repairs and improvements, including a new main entrance opening onto Princes Circus and the installation of digital signage both above and below the canopy.

